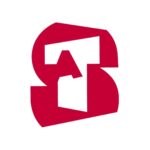As a second year Master of Interior Architecture student at the Boston Architectural College I’ve been in the classroom learning the tools and skills required to excel in the design field. Designers or future design professionals tend to be people who appreciate the visual; they learn by engaging in the processes being taught to them in the classroom. As a future design professional, I wanted to see how the skills I’ve been learning over the past two years are put into practice. I chose to reach out to Andy Vieira, who taught my Visual Thinking class and works as an Interior Designer with Silverman Trykowski, Associates.


I was fortunate enough to spend the day with the STA team. Throughout the day I was able to learn about the variety of projects they’re working on, their goals as a company, and how they continue to improve in an ever-changing design landscape. Besides seeing the amazing work they’re doing, we finished the day with wine and ice cream cake, both of which I’m always in the mood for.
Projects
One of the great parts about being at STA was seeing how dynamic the scope of their projects is. The projects ranged from large scale incubators, to restaurants, to individual workplace cultures. Each architect and designer has a different area that they focus on. It was interesting to talk through the process of identifying the needs of the client, determining how to make a space functional for them, and how they bring this to life through design.


It was clear that the size of the project was not a factor in how the designers approached the process. They were always thoughtful about how the client wanted the space to feel; how the user would interact with the space; and how they could use the best materials
to execute that vision.


Firm Goals
I have a personal passion for sustainability. When learning about the firm as a whole it was encouraging to hear about the steps they are taking to work towards sustainable design that engages with the community. Nathan Bonaiuto is an Architectural Designer on the STA team. He is a member of the US Green Building Council and a Certified LEED Green Associate. He helps support the rest of the firm with how to guide clients to products and materials that are beautiful and durable, but have a lower impact on the environmental resources available.
In addition to encouraging more sustainable design; the firm has a plan in place to improve the impact they have within their four walls. They’ve started initiatives, such as composting, to decrease the waste they are producing.
Technology
There have been significant changes to the technology that makes design more efficient. This is true for both the designer and the client. Two of the pieces of technology that STA is using are Faro for 3D landscape imaging and Enscape for rendering and virtual reality.



Faro allows the firm to take 3D and 2D images of existing site conditions. This allows the firm to crosscheck previous drawings. This technology makes the documentation of site more complete than it may have been otherwise. These images are then used with an Autodesk program, Recap, to develop new designs and plans.
Faro makes the start of the design process more efficient. In contrast, Enscape is helping STA provide their clients with a more realistic view of what the finished space will look like. Renderings from Revit have provided clients with a general idea of what they can expect. STA is using Enscape to create virtual reality experiences that allow users to walk through the space before the construction has even been started.
At the end of my day with STA we sat together having cake, wine, and beer. They asked what more I would have liked to see or experience. I told them I couldn’t have expected more. STA is a firm that is leading the way to the future of design.
-Lauren O’Brien




